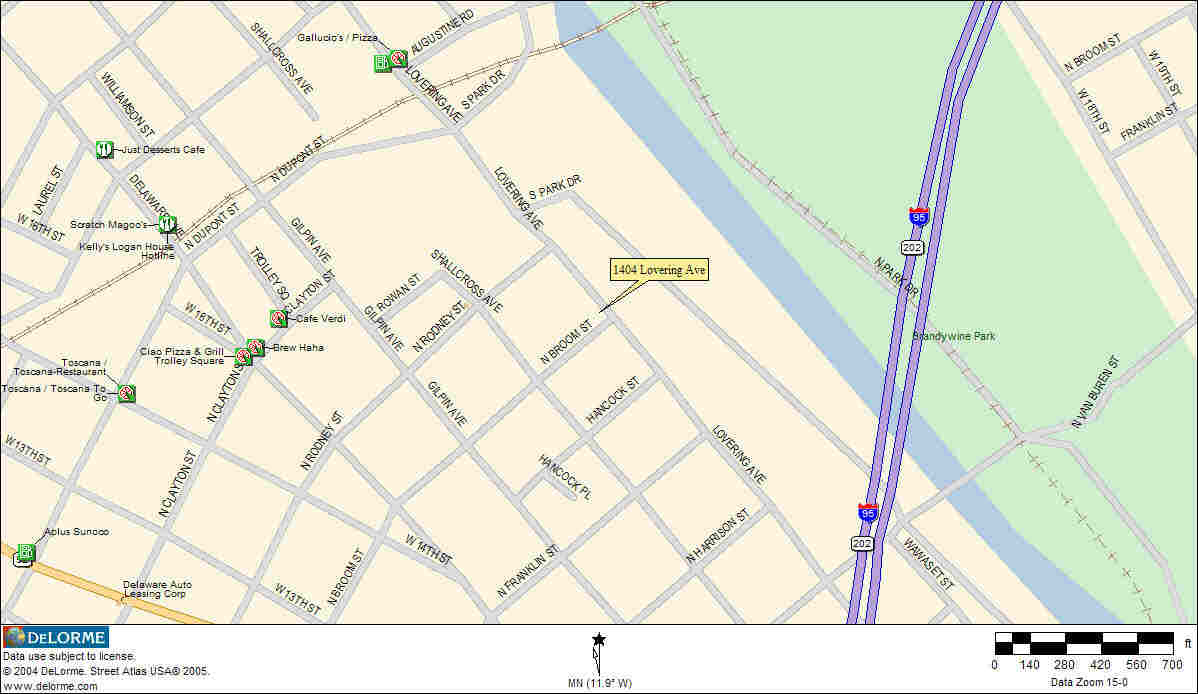Classic Brick 4
Bedroom, 2.5 Bath Home
in
Historic Trolley Square Neighborhood.
1404 Lovering Avenue, Wilmington, DE
| Formal Living Room. Formal Dining Room.
Family Room (20' X 15').
Sunroom overlooking Brandywine Park.
Custom Eat-In Kitchen with
granite countertops, marble floors,
Huge Master Bedroom (20' X 18') suite w/full bath, his/her closets.
Office with built-in shelves and sunroom studio. Original French doors, hardwood floors and decorative moldings throughout. Full, recently finished basement with walk-out. Professionally landscaped front yard.
Private and newly sodded rear yard w/EP Henry patio.
Off-street parking and 1-car garage.
Security System Walk to restaurants and shopping. Lovering Avenue between Rodney and Broom. Offered at $413,000.
For more information, please
contact
|
|
|||||||||||||||||||||||||||||||||||||||||||||||||||||||||||||||||||||||||||||||||||||||||||||||||||||||||||||||||||||||||||||||||||||||||||||||||||||||||||||||||||||||||||||||||||||||||||||||||||||||||||||||||||||||||||||||||||||||||||||||||||||||||||||||||||||||||||||||||||||||||||||||||||||||||||||||||||||||||||||||||||||||||||||||||||||||||||||||||||||||||||||||||||||||||||||||||||||||||||||||||||||||||||||||||||||||||||||||||||||||||||||||||||||||||||||||||||||||||||||||||||||||||||||||||||||||||||||||
